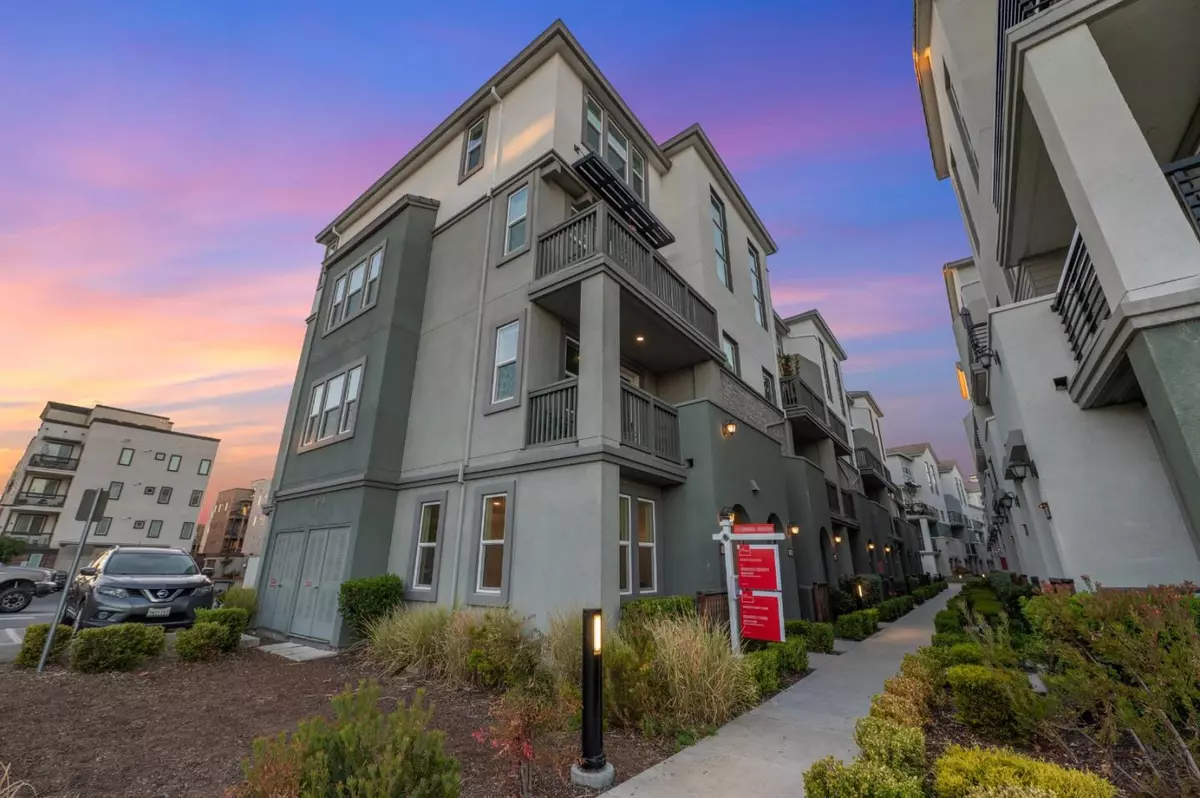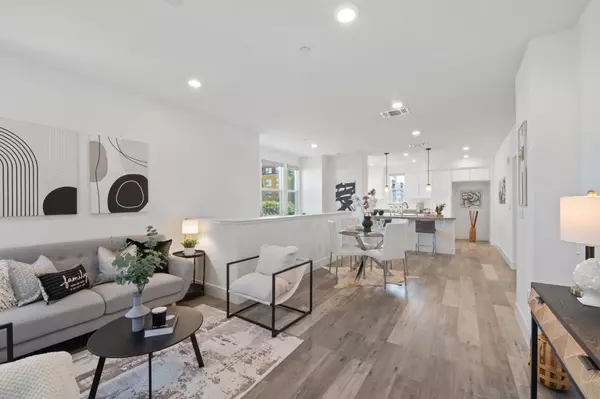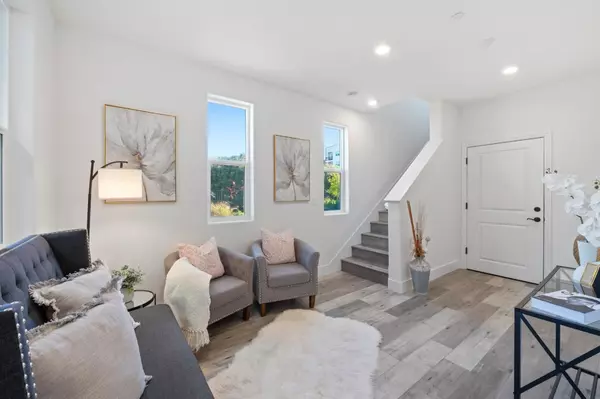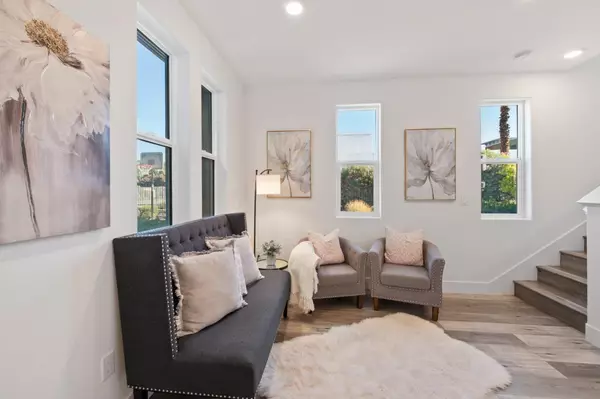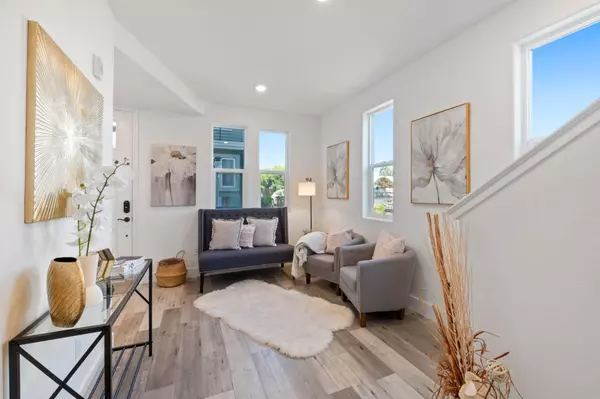$1,229,000
$999,000
23.0%For more information regarding the value of a property, please contact us for a free consultation.
1472 Lavender LOOP Milpitas, CA 95035
3 Beds
2.5 Baths
1,631 SqFt
Key Details
Sold Price $1,229,000
Property Type Condo
Sub Type Condominium
Listing Status Sold
Purchase Type For Sale
Square Footage 1,631 sqft
Price per Sqft $753
MLS Listing ID ML81979321
Sold Date 10/17/24
Bedrooms 3
Full Baths 2
Half Baths 1
HOA Fees $363/mo
HOA Y/N 1
Year Built 2018
Property Description
North East Facing 2018 Built Corner Unit. A Spacious Den Welcoming Upon entry which also features a convenient Half Bathroom. The Open Floor Plan on the Second Floor unveils a Bright and Inviting Living Space. Spacious living area boasts Modern Upgrades Offering a blend of Style and Functionality & a Perfect Spot to Relax and Unwind, with access to a Quiet Private Balcony for Outdoor Enjoyment with Beautiful Mountain Views. This Home is Equipped with Thoughtful Upgrades such as a Closet Organizers in All the Bedrooms, Whole House Water Softener, (RO) Water Filtration System & Newer Flooring throughout, Ensuring a Move-in Ready Experience. Open Kitchen Layout with Granite Counter Tops, Premium Cabinets & Stainless Steel Appliances. Dining Area is Bathed in Natural Light, Creating Warm and Welcoming Ambiance. Master Suite, A True retreat, Featuring its own Private Balcony, Spacious Walk-in Closet with Organizers. Energy-Efficient Double-Pane Windows with High Quality Blinds, Central Air Conditioning & Heating, Recessed Lighting Throughout. In-Unit Laundry. Close Proximity to Excellent Public & Private Schools. Community has Tennis Court, Park, Kids Play Area, Amphitheater, Barbecue Area. Close to BART, VTA light rail & Great Mall, Highway 680, 880 & 237. Offers Due Sep/17th @ Noon.
Location
State CA
County Santa Clara
Area Milpitas
Building/Complex Name Rose At Metro
Zoning PD
Rooms
Family Room Other
Dining Room Dining Area in Living Room
Kitchen Cooktop - Gas, Countertop - Granite, Dishwasher, Island with Sink, Microwave, Oven Range - Built-In
Interior
Heating Central Forced Air
Cooling Central AC
Flooring Laminate
Laundry Washer / Dryer
Exterior
Parking Features Attached Garage, Common Parking Area, Guest / Visitor Parking
Garage Spaces 1.0
Utilities Available Public Utilities
Roof Type Other
Building
Faces Northeast
Story 2
Unit Features Corner Unit
Foundation Concrete Perimeter and Slab
Sewer Sewer - Public
Water Public
Level or Stories 2
Others
HOA Fee Include Common Area Electricity,Insurance - Common Area,Landscaping / Gardening,Maintenance - Common Area,Maintenance - Exterior,Roof
Restrictions Parking Restrictions
Tax ID 086-96-123
Horse Property No
Special Listing Condition Not Applicable
Read Less
Want to know what your home might be worth? Contact us for a FREE valuation!

Our team is ready to help you sell your home for the highest possible price ASAP

© 2025 MLSListings Inc. All rights reserved.
Bought with Anuja Krishnan • KW Advisors
QUESTIONS? SEND US A MESSAGE

